1414 Golden Crest, Escondido, CA 92029
-
Listed Price :
$1,499,000
-
Beds :
5
-
Baths :
4
-
Property Size :
3,861 sqft
-
Year Built :
1980
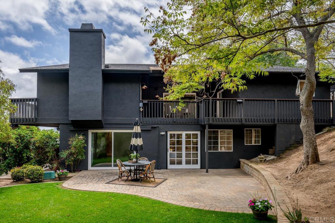
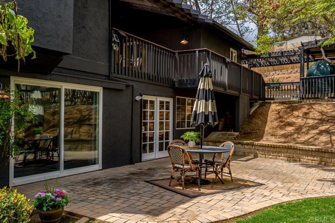
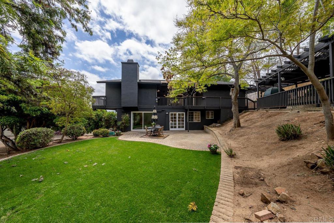
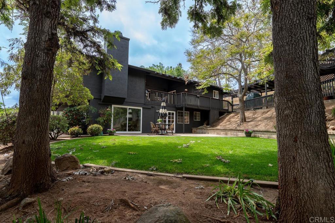
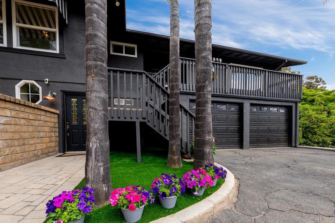
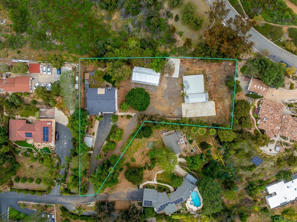
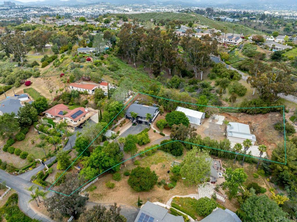
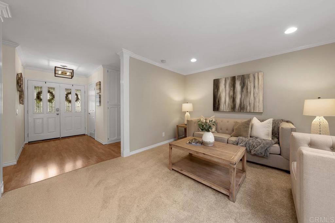
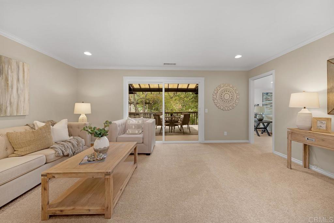
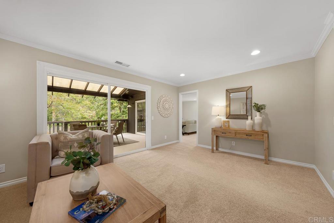
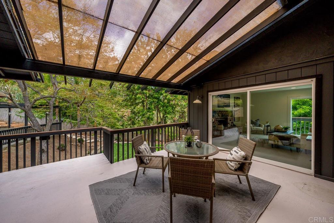
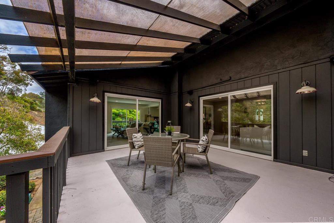
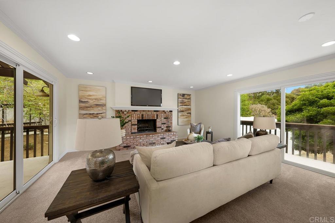
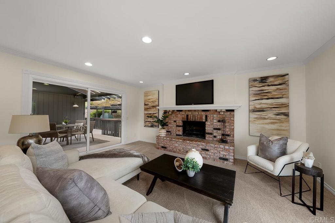
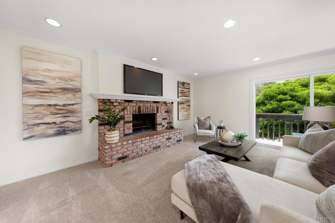
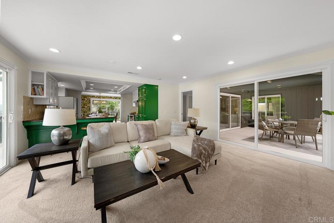
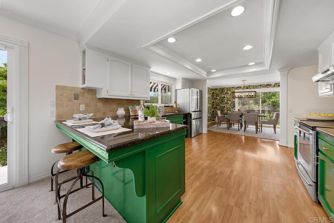
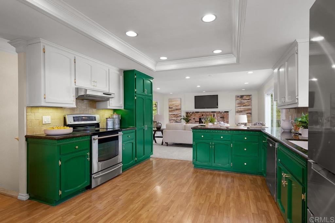
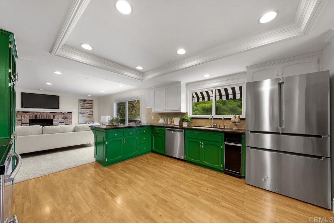
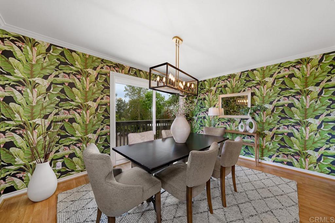
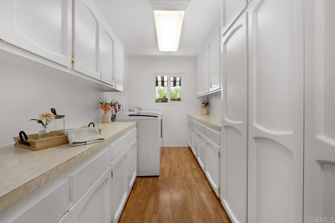
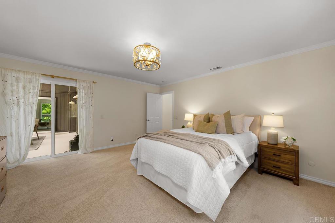
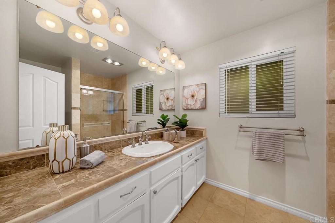
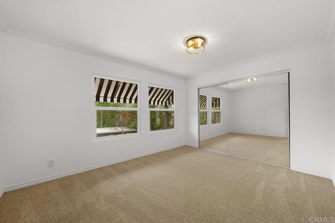
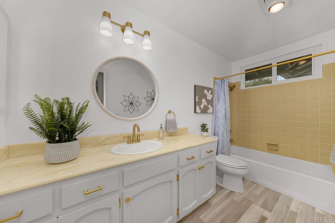
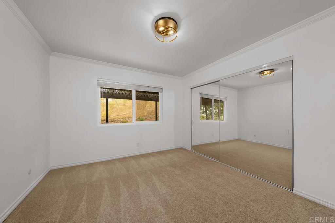
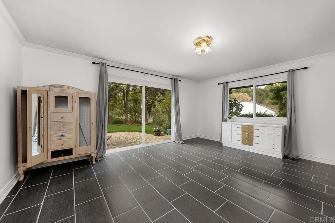
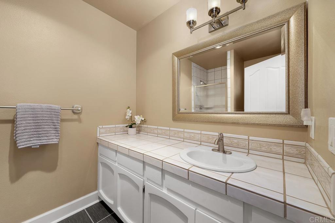
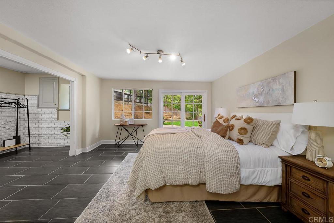
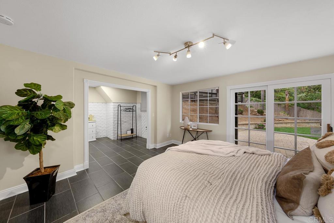
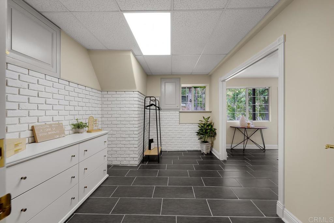
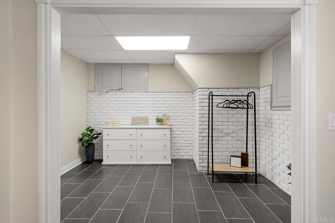
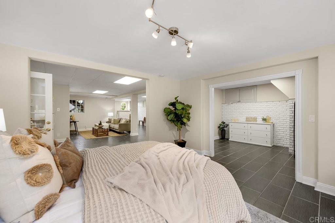
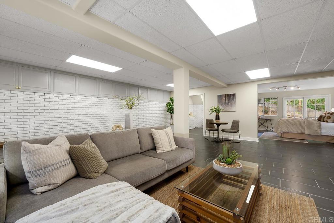
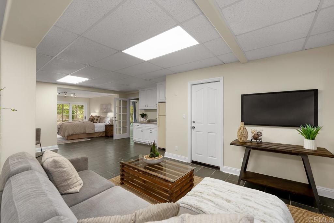
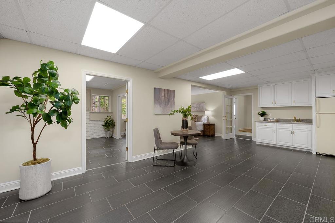
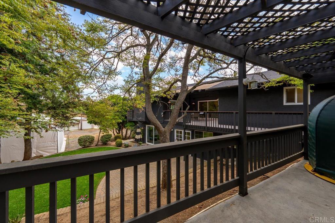
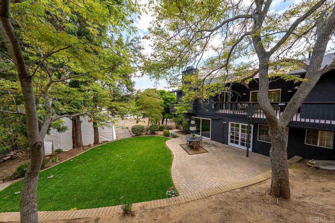
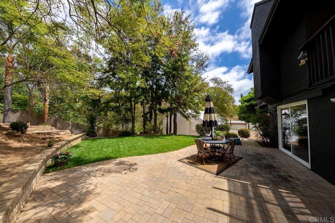
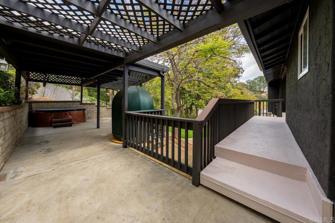
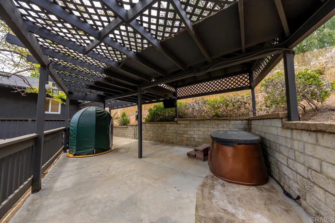
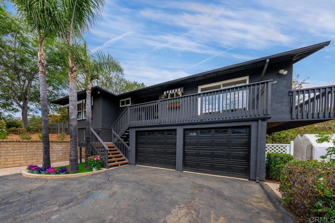
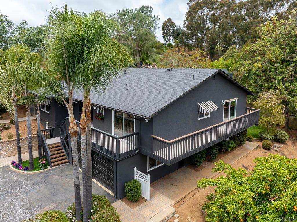
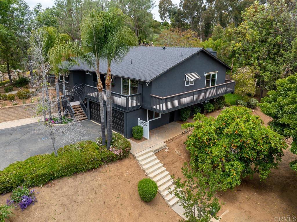
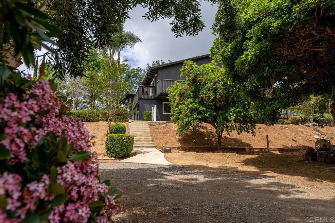
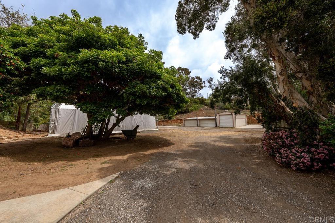
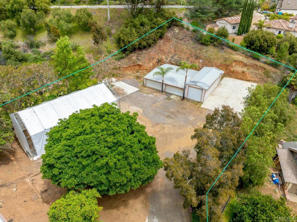
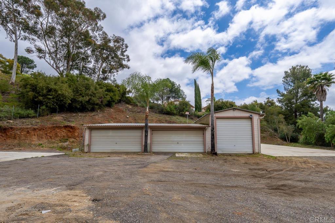
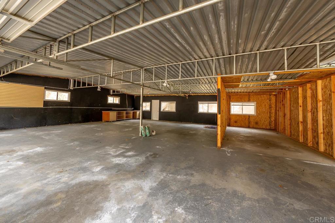
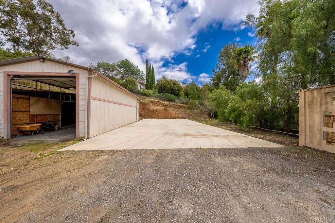
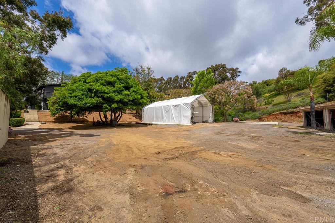
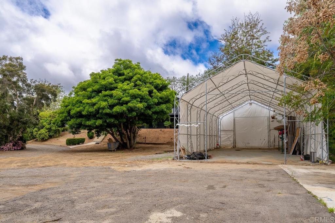
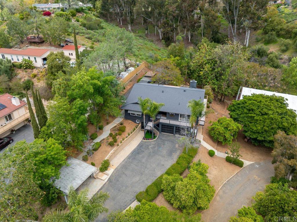
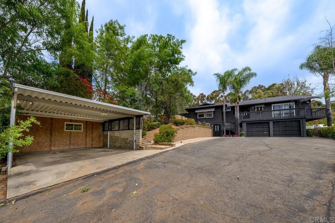
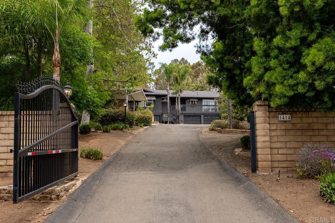
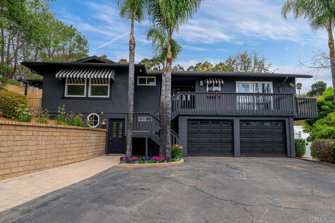
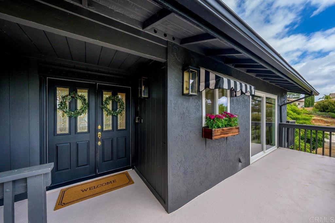
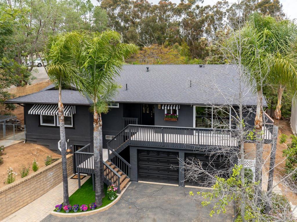
Property Description
Your own private compound awaits! Welcome to paradise; where serenity meets endless possibility with this 4 bedroom, 3 bath home plus entry-level granny flat on 1.1 acres of breathtaking land. Nestled on a quiet cul-de-sac and secluded behind mature fruit & palm trees, this beautiful gated property offers boundless opportunities. Explore the 2,200 sqft lower level garage/workshop, a haven for the avid car collector or hobbyist and complete with an RV bay for all of your adventurous excursions. Take advantageous of over 7,000 sqft of recently poured concrete pads, ideal of endless entertainment possibilities and adjoined by a 1,800 sqft vinyl structure, perfect for storing all your toys and treasures. Indulge in a grove of mature fruit trees, including lemon, tangerine, grapefruit and tangelo, creating a picturesque backdrop for your daily adventures. The open, flat land is your canvas to design; add horse stables, tennis or basketball courts, build additional structures for guests, gym or office or landscape to create the resort & pool oasis of your dreams. The opportunities here are endless! Head back over to the main house & step inside to discover a beautifully updated & well maintained space where lush greenery paints a tranquil backdrop from every window. The living & family room as well as the primary en-suite all open onto an expansive upper-level patio deck overlooking a large grassy lawn great for entertaining with kids, guests or pets to explore. The kitchen opens onto your family room with fireplace on one end and your dedicated dining room on the other with each offering breathtaking views across three sides of the property. The primary en-suite boasts a walk-in closet and sits just down the hall from two secondary bedrooms with a full hall bathroom. Downstairs you’ll find a 4th bedroom/guest en-suite with slider out to a peaceful grassy lawn perfect for a quiet morning coffee. Direct access into granny-flat allows this space to serve as an extension of the main house, if desired, with a lovely dedicated space for guests to enjoy, or opportunity for the homeowner to work from home or even run a business out of. The granny flat features a kitchenette and slider out to the back lawn as well as its’ own private separate entrance off the front of the home and driveway. This special home boasts plenty of additional upgrades including a new roof and new interior & exterior paint throughout, new a/c & additional house vent, new carpet in upstairs living spaces and new tile downstairs, new refrigerator and whole house fan. No HOA nor Mello Roos. Easy, quick access to the 15 freeway and a short drive to downtown Escondido and many of the communities’ most popular shopping and restaurants. This is the private retreat of your dreams!
Interior Features
| Laundry Information |
| Location(s) |
Inside, Laundry Room, Upper Level |
| Bedroom Information |
| Bedrooms |
5 |
| Bathroom Information |
| Bathrooms |
4 |
| Interior Information |
| Features |
Bedroom on Main Level, Primary Suite, Walk-In Closet(s) |
| Cooling Type |
Central Air |
Listing Information
| Address |
1414 Golden Crest |
| City |
Escondido |
| State |
CA |
| Zip |
92029 |
| County |
San Diego |
| Listing Agent |
Christine La Bounty DRE #01970459 |
| Courtesy Of |
Compass |
| List Price |
$1,499,000 |
| Status |
Active |
| Type |
Residential |
| Subtype |
Single Family Residence |
| Structure Size |
3,861 |
| Lot Size |
50,094 |
| Year Built |
1980 |
Listing information courtesy of: Christine La Bounty, Compass. *Based on information from the Association of REALTORS/Multiple Listing as of Aug 22nd, 2024 at 12:14 PM and/or other sources. Display of MLS data is deemed reliable but is not guaranteed accurate by the MLS. All data, including all measurements and calculations of area, is obtained from various sources and has not been, and will not be, verified by broker or MLS. All information should be independently reviewed and verified for accuracy. Properties may or may not be listed by the office/agent presenting the information.


























































