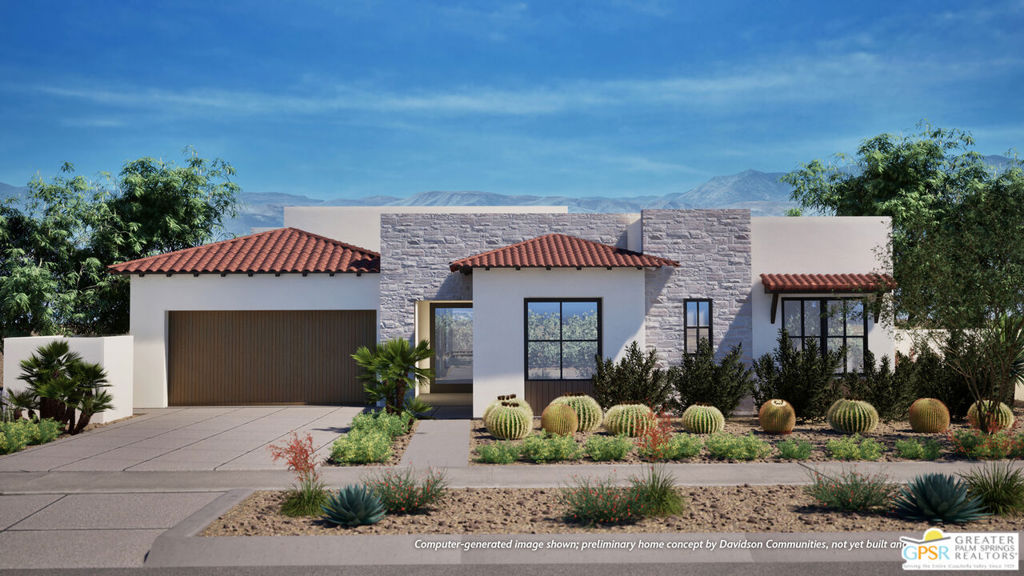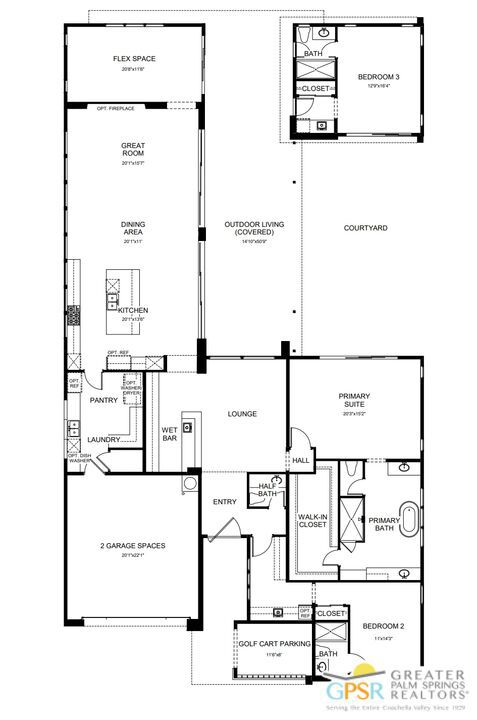75 Harmonious Drive, Rancho Mirage, CA 92270
-
Listed Price :
$2,595,000
-
Beds :
3
-
Baths :
4
-
Property Size :
3,263 sqft
-
Year Built :
2025


Property Description
Being built by Davidson Communities as a part of the Grand Collection at Cotino Community, the Hideaway is a 3-bedroom, 3.5 bathroom home that is approximately 3,263 square feet. This home design features an elegant open-concept floor plan with a spacious, great room, dining area and kitchen. A separate lounge with wet bar is great for entertaining. The first-floor primary bedroom suite offers an expansive walk-in closet and bathroom. The second level has two secondary bedrooms, each with ensuite bathrooms, one set apart from primary house for added privacy. The flex space located off the great room is ideal for a home office or den. A spacious, welcoming covered outdoor living area completes this home. Davidson Communities offers an impressive list of included features, and in addition, homebuyers may choose to visit the design center to select additional upgrades. This home is also available with a second story, which offers an additional 670 square feet. Available as of 9/13/24; check with a Disney Sales Guide or visit Cotino.com to see current availability. Discover your creative oasis at Cotino, the first Storyliving by Disney community. Enjoy breathtaking mountain views, charming parks and much more in this breathtaking locale. Cotino community welcomes you to experience life with the Disney touch and make your next chapter the best one yet. For more information, and to review legal disclosure, please visit Cotino.com.
Interior Features
| Laundry Information |
| Location(s) |
None |
| Bedroom Information |
| Bedrooms |
3 |
| Bathroom Information |
| Bathrooms |
4 |
| Interior Information |
| Features |
Walk-In Closet(s) |
Listing Information
| Address |
75 Harmonious Drive |
| City |
Rancho Mirage |
| State |
CA |
| Zip |
92270 |
| County |
Riverside |
| Listing Agent |
William Barrett DRE #02081874 |
| Courtesy Of |
Project Stanley Realty, Inc. |
| List Price |
$2,595,000 |
| Status |
Active |
| Type |
Residential |
| Subtype |
Single Family Residence |
| Structure Size |
3,263 |
| Lot Size |
20,221 |
| Year Built |
2025 |
Listing information courtesy of: William Barrett, Project Stanley Realty, Inc.. *Based on information from the Association of REALTORS/Multiple Listing as of Sep 17th, 2024 at 5:45 PM and/or other sources. Display of MLS data is deemed reliable but is not guaranteed accurate by the MLS. All data, including all measurements and calculations of area, is obtained from various sources and has not been, and will not be, verified by broker or MLS. All information should be independently reviewed and verified for accuracy. Properties may or may not be listed by the office/agent presenting the information.


